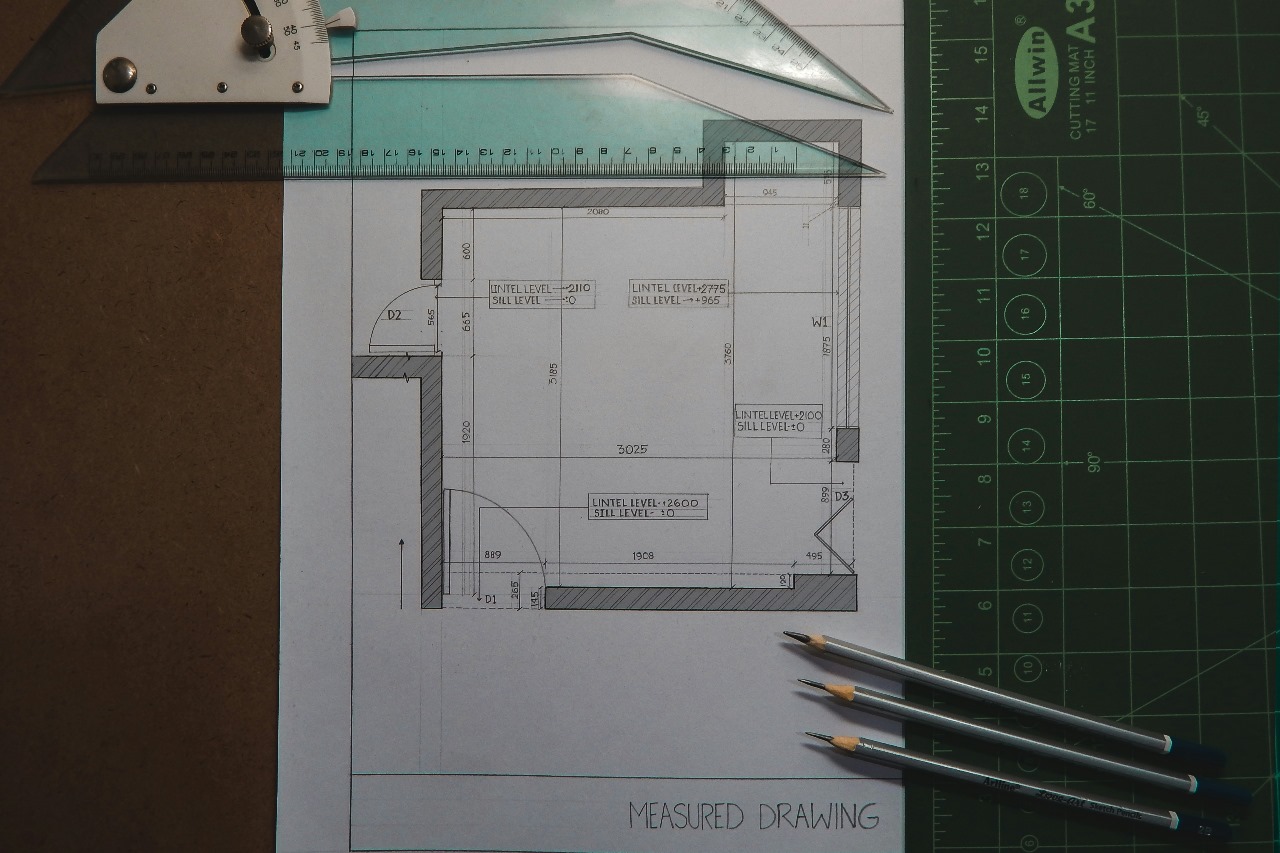
Tile installations require meticulous planning and precision to achieve flawless results that enhance the aesthetic appeal and functionality of spaces. At the core of every successful tile installation project lie comprehensive shop drawings that serve as indispensable tools for designers, contractors, and installers. In this guide, we unveil the essential role of tile shop drawings in streamlining the installation process, facilitating seamless execution, and ensuring impeccable outcomes.
Understanding Tile Shop Drawings
Tile shop drawings, also known as tile layout plans or installation diagrams, provide detailed instructions and visual representations of how tiles should be laid out on a surface. These drawings serve as blueprints for the installation process, guiding installers through the placement, alignment, and configuration of tiles to achieve the desired design aesthetic and functional requirements.
Components of Tile Shop Drawings
Effective tile shop drawings encompass various components and details, including:
- Plan Views: Top-down views depicting the layout and arrangement of tiles within the project space.
- Tile Patterns: Illustrations of various patterns or arrangements in which tiles can be installed, such as straight, diagonal, herringbone, or modular patterns.
- Tile Sizes and Shapes: Specifications regarding the dimensions, shapes, and types of tiles to be used in the installation.
- Grout Joints: Indications of the spacing between tiles, commonly referred to as grout joints, which impact the overall look and performance of the tiled surface.
- Border and Accent Tiles: Instructions for incorporating border tiles, accent tiles, or decorative elements into the layout.
- Edge Treatments: Details regarding edge treatments, transitions, or trim pieces to achieve a seamless and finished appearance.
Benefits of Tile Shop Drawings
Tile shop drawings offer a multitude of benefits that streamline the installation process and enhance the quality of tile installations, including:
- Precision and Accuracy: Shop drawings provide precise measurements, dimensions, and specifications, minimizing errors and ensuring accurate placement and alignment of tiles.
- Visualization and Planning: Shop drawings allow designers, contractors, and clients to visualize and plan the tile layout before installation, ensuring alignment with design intent and project requirements.
- Efficient Material Usage: By optimizing tile placement and minimizing waste, shop drawings help maximize material utilization and reduce costs associated with excess materials.
- Streamlined Installation: With clear instructions and guidelines provided in the shop drawings, installers can work efficiently and methodically, saving time and labor costs.
- Quality Assurance: Shop drawings enable thorough review and validation of design concepts, ensuring that the final tile installation meets or exceeds expectations in terms of quality, aesthetics, and functionality.
Conclusion
Tile shop drawings play a crucial role in facilitating the success of tile installation projects, offering invaluable guidance, clarity, and precision throughout the installation process. By harnessing the power of shop drawings, designers, contractors, and installers can collaborate effectively, optimize workflow efficiency, and deliver exceptional tile installations that elevate the beauty and functionality of any space.

