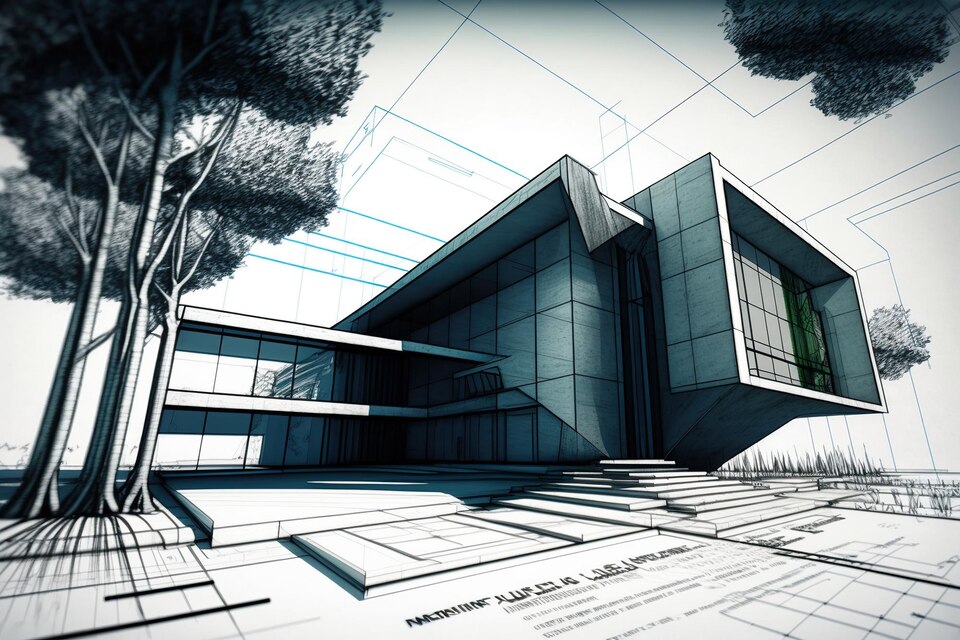
2D CAD (Computer-Aided Design) drafting is the backbone of technical drawing, providing architects, engineers, and designers with the tools to create accurate and detailed drawings for a wide range of applications. In this comprehensive guide, we delve into the drafting fundamentals of 2D CAD, offering insights, tips, and techniques to help you master the art of creating precise and professional drawings.
Understanding 2D CAD Drafting
2D CAD drafting involves the creation of two-dimensional drawings and plans using specialized software tools. These drawings serve as blueprints for construction, manufacturing, or visualization purposes, providing detailed information about the size, shape, and layout of objects and components within a design.
Essential Tools and Commands
Lines and Shapes
Lines and shapes are the building blocks of 2D CAD drafting, used to create outlines, profiles, and boundaries of objects and components within a drawing. CAD software offers a variety of tools for drawing lines, circles, arcs, rectangles, and polygons, allowing designers to create precise and geometrically accurate shapes with ease.
Editing and Modifying Commands
Editing and modifying commands enable designers to manipulate and refine the geometry of objects within a drawing. Commands such as trim, extend, fillet, and chamfer allow designers to modify lines, arcs, and other entities to achieve desired shapes, angles, and dimensions.
Layers and Line Styles
Layers and line styles provide organization and structure to CAD drawings, allowing designers to control the visibility, properties, and appearance of objects within a drawing. By organizing drawing elements into layers and assigning line styles, colors, and lineweights, designers can create clear and legible drawings that convey information effectively.
Principles of Dimensioning and Annotation
Dimensioning Techniques
Dimensioning is the process of adding measurements and annotations to a drawing to convey size, scale, and spatial relationships. Common dimensioning techniques include linear dimensions, angular dimensions, radial dimensions, and ordinate dimensions, each serving a specific purpose in communicating design intent and requirements.
Text and Annotation Styles
Text and annotation styles play a crucial role in conveying information and instructions within a CAD drawing. By defining text styles, fonts, sizes, and alignments, designers can create consistent and professional annotations that enhance clarity and comprehension of the drawing.
Best Practices for Efficiency and Accuracy
Drawing Templates and Standards
Drawing templates and standards establish guidelines and conventions for creating consistent and standardized CAD drawings. By defining drawing templates with predefined settings, units, and scales, designers can ensure consistency and adherence to industry standards across multiple projects.
Utilizing Snapping and Grids
Snapping and grid tools assist designers in maintaining accuracy and alignment while drawing and editing objects within a CAD drawing. By enabling snapping options such as endpoint, midpoint, intersection, and grid snap, designers can create precise and geometrically accurate drawings with minimal effort.
Regular Backups and Version Control
Regular backups and version control practices help safeguard CAD drawings against data loss and corruption. By maintaining backups of drawing files and implementing version control procedures, designers can mitigate the risk of losing valuable work and ensure continuity of project progress.
Conclusion
Mastering the art of 2D CAD drafting requires a solid understanding of fundamental principles, techniques, and best practices. By leveraging essential tools and commands, mastering dimensioning and annotation techniques, and adhering to efficiency and accuracy best practices, designers can create precise and professional drawings that meet the highest standards of quality and clarity. Whether designing architectural plans, engineering schematics, or technical illustrations, the principles of 2D CAD drafting provide a solid foundation for creating accurate and communicative drawings that bring ideas to life with precision and clarity.

