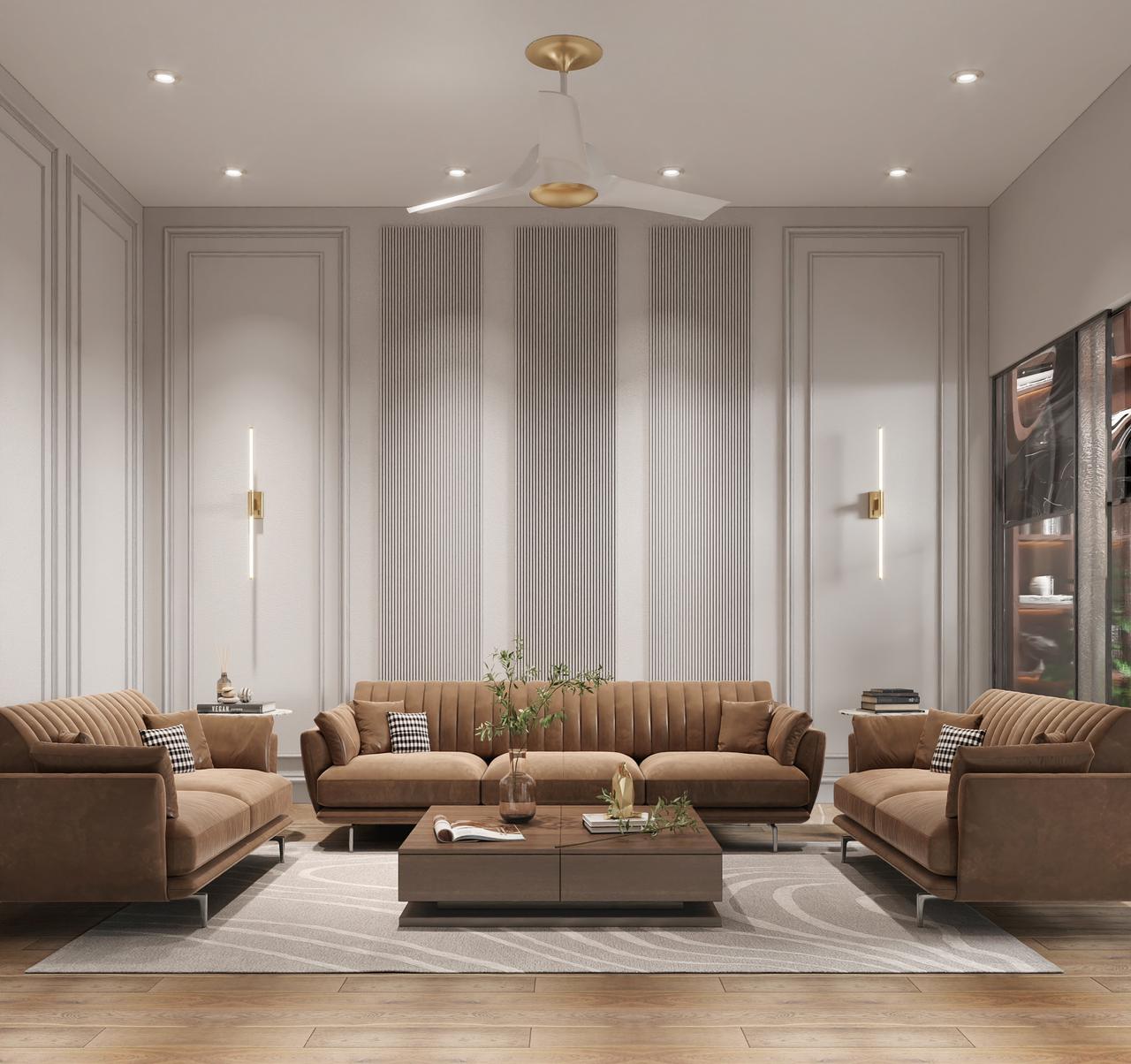
3D CAD (Computer-Aided Design) drafting has revolutionized the way designers and engineers conceptualize, develop, and visualize their ideas. While basic CAD skills are essential, mastering advanced techniques can take your designs to new heights of creativity and sophistication. In this guide, we delve into the realm of advanced 3D CAD drafting, exploring techniques, tips, and strategies to help you level up your designs and unlock their full potential.
Harnessing the Power of Parametric Modeling
Parametric modeling is a foundational concept in advanced 3D CAD drafting, allowing designers to create intelligent, dynamic models with relationships and constraints. By defining parameters and relationships between geometric elements, such as dimensions, angles, and dependencies, designers can easily modify and iterate on designs while maintaining design intent and consistency.
Utilizing Design Tables and Parameters
Design tables and parameters enable designers to create flexible and customizable models that adapt to varying design requirements and specifications. By organizing design parameters into tables and establishing relationships between them, designers can create parametric models that respond dynamically to changes in input values, streamlining the design iteration process and enhancing efficiency.
Implementing Configurations and Variations
Configurations and variations allow designers to explore multiple design options and iterations within a single CAD model. By creating different configurations based on variations in dimensions, features, or components, designers can evaluate and compare design alternatives quickly, facilitating decision-making and optimization of design solutions.
Advanced Modeling Techniques
Surface Modeling and Complex Geometry
Surface modeling techniques enable designers to create complex, organic shapes and forms that go beyond traditional solid modeling approaches. By leveraging surface manipulation tools and commands, designers can sculpt, deform, and refine surfaces to achieve intricate and sophisticated geometries, ideal for automotive, aerospace, and product design applications.
Generative Design and Optimization
Generative design techniques utilize algorithms and computational methods to explore vast design spaces and generate optimized solutions based on specified constraints and objectives. By defining design goals, constraints, and performance criteria, designers can harness the power of generative design tools to explore innovative and efficient design solutions that exceed traditional design paradigms.
Visualization and Presentation
Rendering and Photorealistic Visualization
Rendering techniques enable designers to create lifelike, photorealistic images and visualizations of their CAD models, enhancing communication and presentation of design concepts. By applying materials, textures, lighting, and environmental effects, designers can produce compelling renderings that showcase the aesthetic and functional qualities of their designs with unparalleled realism and detail.
Animation and Dynamic Simulation
Animation and dynamic simulation techniques bring CAD models to life, allowing designers to visualize and analyze their designs in motion. By animating components, assemblies, and mechanisms, designers can simulate real-world behavior, interactions, and performance of their designs, facilitating comprehension, validation, and optimization of design solutions.
Conclusion
Advanced techniques in 3D CAD drafting offer designers and engineers a wealth of opportunities to push the boundaries of creativity, innovation, and efficiency in design. By mastering parametric modeling, advanced modeling techniques, and visualization strategies, designers can elevate their designs to new levels of sophistication and effectiveness. Whether designing complex mechanical assemblies, architectural structures, or consumer products, advanced 3D CAD drafting techniques empower designers to realize their vision and create extraordinary experiences for users and stakeholders alike.

