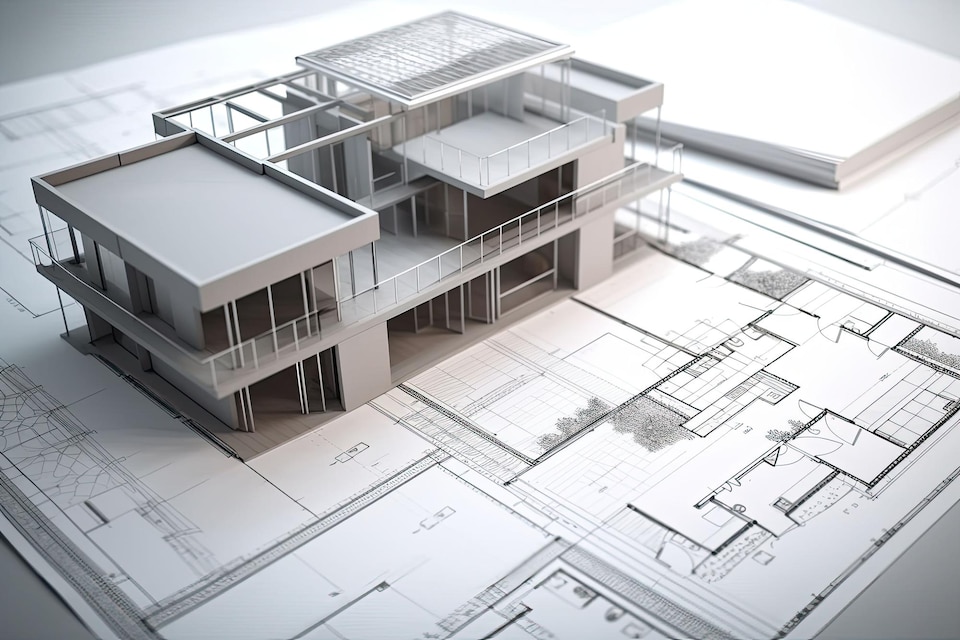
Revit, a software developed by Autodesk, has undergone a remarkable transformation over the years, evolving from a simple CAD tool to become the cornerstone of Building Information Modeling (BIM) in the Architecture, Engineering, and Construction (AEC) industry. This article delves into the fascinating journey of Revit and its emergence as the BIM standard.
Origins of Revit
Revit was first introduced in 2000 by Charles River Software, which was later acquired by Autodesk in 2002. Initially, it functioned primarily as a drafting tool, offering capabilities for creating 2D drawings with a focus on architectural design. However, even in its early stages, Revit showcased a unique approach to building design by incorporating parametric modeling principles.
Transition to BIM
As the demand for more sophisticated design and collaboration tools grew within the AEC industry, Revit underwent a significant transformation. With the release of Revit Building in 2004, Autodesk positioned Revit as a comprehensive Building Information Modeling (BIM) solution. Unlike traditional CAD software, Revit allowed architects, engineers, and construction professionals to create intelligent 3D models that stored both geometric and non-geometric data.
Key Features and Advantages
Revit's shift towards BIM brought forth a plethora of features that revolutionized the way building projects were conceptualized, designed, and executed:
- Parametric Design: Revit's parametric design capabilities enabled users to establish relationships between various elements within a model, facilitating design exploration and iteration.
- Integrated Platform: Unlike CAD software that relied on separate files for different disciplines, Revit provided an integrated platform where architects, structural engineers, and MEP (Mechanical, Electrical, Plumbing) professionals could collaborate seamlessly.
- Data-Rich Models: With BIM, Revit allowed for the creation of data-rich models that not only contained geometric information but also embedded data related to materials, quantities, and specifications. This enhanced decision-making and facilitated better project coordination.
- Interoperability: Revit supported interoperability with other software applications commonly used in the AEC industry, enabling smooth exchange of data between different platforms.
Adoption and Impact
The adoption of Revit rapidly gained momentum as architects, engineers, and contractors recognized the efficiency and productivity gains offered by BIM. Government mandates and industry initiatives further propelled the adoption of BIM, with Revit emerging as the de facto standard for BIM implementation.
The impact of Revit on the AEC industry has been profound. It has not only streamlined the design and construction process but has also facilitated improved communication and collaboration among project stakeholders. Additionally, Revit's ability to simulate real-world conditions and perform analysis tasks has led to more sustainable and resilient building designs.
Future Trends and Innovations
Looking ahead, the future of Revit is intertwined with advancements in technology such as artificial intelligence (AI), machine learning, and cloud computing. These innovations are expected to further enhance Revit's capabilities, making it even more intuitive, efficient, and adaptable to the evolving needs of the AEC industry.
In conclusion, the evolution of Revit from a CAD tool to a BIM standard epitomizes the transformative power of technology within the AEC industry. Its journey symbolizes a shift towards digitization, collaboration, and innovation, laying the foundation for a more efficient, sustainable, and interconnected built environment.
Revit has undoubtedly left an indelible mark on the AEC landscape, and its continued evolution promises to shape the future of building design and construction for years to come.

