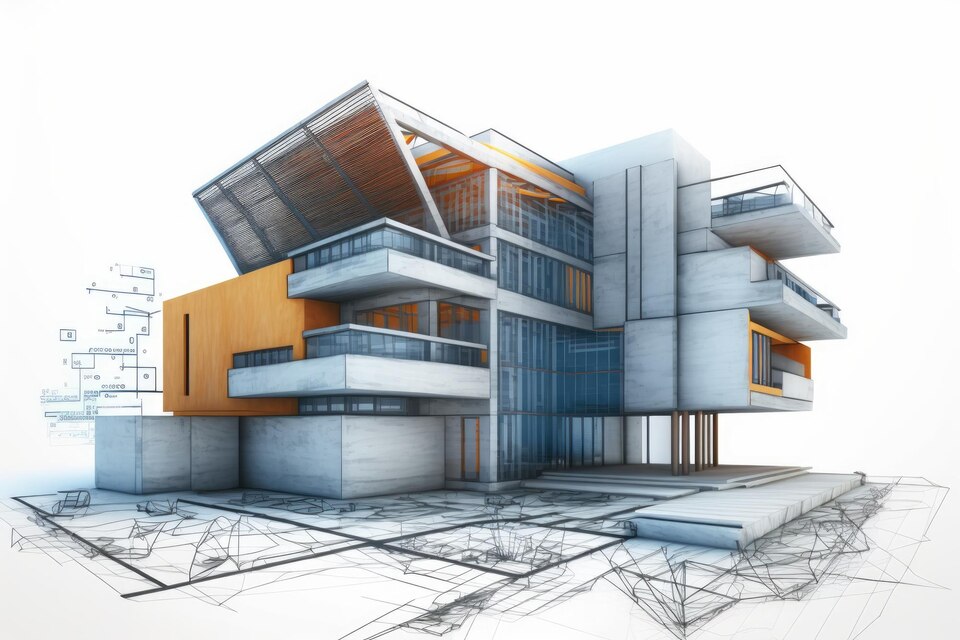
Architecture design documentation serves as the backbone of architectural projects, providing a roadmap for design, construction, and realization. In this comprehensive guide, we demystify architecture design documentation by explaining key concepts, principles, and best practices that architects, designers, and stakeholders need to understand.
Purpose of Architecture Design Documentation
Architecture design documentation serves multiple purposes throughout the lifecycle of a project:
Communication and Collaboration
Documentation facilitates communication and collaboration among project stakeholders, including architects, engineers, clients, contractors, and regulatory authorities. It conveys design intent, requirements, and specifications in a clear and comprehensible format, fostering alignment and understanding among all parties involved.
Legal and Regulatory Compliance
Documentation ensures compliance with legal and regulatory requirements governing architectural practice and construction. It includes permits, approvals, and certifications necessary for obtaining regulatory approval and ensuring adherence to building codes, zoning regulations, and environmental standards.
Construction and Execution
Documentation serves as a guide for construction and execution, providing detailed instructions and specifications for builders, contractors, and tradespeople. It includes drawings, plans, specifications, schedules, and contracts necessary for translating design concepts into built reality with precision and accuracy.
Components of Architecture Design Documentation
Architecture design documentation typically comprises the following components:
Drawings and Plans
Drawings and plans are visual representations of architectural designs, illustrating floor plans, elevations, sections, details, and perspectives. They convey spatial relationships, dimensions, materials, finishes, and other critical information necessary for construction and realization.
Specifications
Specifications outline the technical requirements and standards for materials, products, and construction methods used in the project. They provide detailed descriptions, properties, and performance criteria for ensuring quality, durability, and compliance with design intent and regulatory requirements.
Schedules and Timelines
Schedules and timelines establish project milestones, deadlines, and dependencies for design, procurement, construction, and completion. They help coordinate activities, allocate resources, and manage progress to ensure timely and efficient project delivery.
Contracts and Agreements
Contracts and agreements formalize the legal and financial arrangements between project stakeholders, including architects, clients, contractors, consultants, and vendors. They define rights, responsibilities, obligations, and liabilities to protect parties' interests and mitigate risks associated with project execution.
Best Practices for Architecture Design Documentation
Clarity and Consistency
Ensure that documentation is clear, concise, and consistent in its content, format, and presentation. Use standardized conventions, symbols, abbreviations, and terminology to facilitate comprehension and minimize ambiguity among stakeholders.
Detail and Accuracy
Provide sufficient detail and accuracy in documentation to convey design intent and specifications accurately. Use precise measurements, dimensions, and annotations to communicate critical information and minimize errors during construction and execution.
Revision and Version Control
Establish revision and version control procedures to manage changes, updates, and revisions to documentation throughout the project lifecycle. Maintain a centralized repository for storing, tracking, and accessing documentation to ensure transparency, accessibility, and accountability.
Emerging Trends in Architecture Design Documentation
Digitalization and BIM
Digitalization and Building Information Modeling (BIM) technologies are revolutionizing architecture design documentation by enabling collaborative, data-driven, and integrated workflows. BIM facilitates the creation of intelligent, 3D models that capture and centralize project information, allowing stakeholders to visualize, analyze, and simulate design decisions in real-time.
Sustainability and Green Building
Sustainability and green building principles are increasingly shaping architecture design documentation to address environmental, social, and economic concerns. Documentation includes strategies, techniques, and certifications for achieving energy efficiency, resource conservation, and occupant comfort in buildings and infrastructure.
Parametric and Computational Design
Parametric and computational design approaches are expanding the possibilities of architecture design documentation by leveraging algorithms, scripting, and automation to generate complex, adaptive, and responsive designs. Documentation encompasses parametric models, algorithms, and scripting languages that drive iterative, generative design processes.
Conclusion
Architecture design documentation is a multifaceted and dynamic process that encompasses a wide range of concepts, principles, and practices. By understanding its purpose, components, best practices, and emerging trends, architects, designers, and stakeholders can navigate the complexities of documentation with confidence and clarity, ensuring the success of architectural projects from conception to realization.

